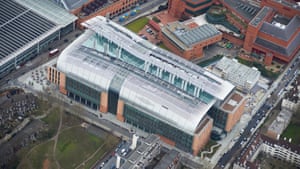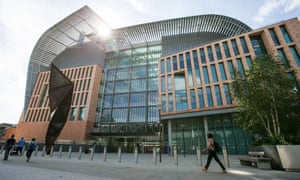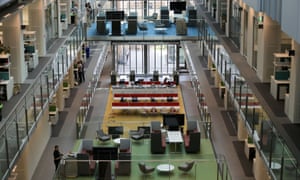Appearing on London’s King’s Cross horizon like an upturned beetle, with its row of metal chimneys protruding like little pairs of legs from the fattened silver belly of its roof, the Francis Crick Institute cuts a strange silhouette. As its dichroic-coated glass fins shimmer with rainbow iridescence in the late summer sun, it could be one of the specimens under the electron microscope buried in the bowels of this new £700m biomedical research facility.
“It looks better from 1,000 ft,” says Sir Paul Nurse, the jovial Nobel prize-winning director of the country’s new flagship research centre, the largest such hub in Europe, now charged with furthering our understanding of the fundamental biology of human health. “You can’t really see it properly from the ground.”
Some passersby might wish that were true. Walking the streets of Somers Town, one of the most deprived wards in the UK, it’s hard to miss the 1,000,000 sq ft pile, signalled from all directions by the great aluminium slug that slithers across its rooftop and the orange tiled walls that loom above the streets.
Almost 10 years in the making, the Crick is an ocean-liner of medical research that will soon hold 1,500 scientists tackling the roots of everything from cancer and HIV to tuberculosis and neurodegenerative diseases.

It is the product of a landmark partnership between the UK’s three largest funders of biomedical research (the Medical Research Council, Cancer Research UK and the Wellcome Trust) and three of its leading universities (University College London, Imperial College London and King’s College London), bringing different disciplines together under one big, bulbous roof. With three Nobel prize winners on its staff, expectations for groundbreaking discoveries are high; but does the architecture live up to the cutting-edge science?
Filling a four-acre site directly behind Colin St John Wilson’s British Library and George Gilbert Scott’s St Pancras hotel, the building joins a huddle of brick behemoths, and is evidently trying its best to fit in. Clad in terracotta tiles, it echoes the warm orange hues of its neighbours, while the curving aluminium roof is a nod to the station’s barrel-vaulted Victorian train shed. Yet it misses the mark on both counts, lacking either the confidence or elegance of its forebears.
In an attempt to break up the building’s bulk, the architects have employed a multitude of different claddings, using fins and grids and faceted walls of glazing, but the pick’n’mix collage only calls attention to the building’s heft. The roof – designed to hide the three-storey technical plant needed to keep the labs chugging along – looks like the swooping canopy of an airport terminal, cut and pasted on to a cluster of generic office blocks.

The resulting dog’s dinner was perhaps inevitable, given the project’s convoluted gestation. The original design competition was won by HOK, a vast firm with US headquarters, who concocted a faceted-glass object similar style in to lumpen Siemens Crystal in London’s Royal Docks. Their proposals were met with fierce opposition from Camden’s planners, who had earmarked the site for affordable housing (a plan that was overturned by central government pressure). Camden had a more sober scheme in mind, preferring a costume of masonry to glass – something more akin to the exemplary, if rather beige, King’s Cross Central development nearby.
Keen to ease the project through the system, the client brought on PLP – architects of the monstrous 22 Bishopsgate Tower proposal – to dress the great hulk in planner-friendly clothing. The outcome is neither fish nor fowl, neither faceted crystal nor background filler, but something that tries to be both at once: a portly scientist stuffed into an ill-fitting suit and crowned with a shouty hat. It’s no surprise that it was recently nominated for the Carbuncle Cup, the annual award for the country’s worst building.
For all its exterior clumsiness, complete with a ground floor that reveals little of what’s going on inside, the building seems to be more successfully configured within. As you enter the complex, it quickly becomes clear why some science wags have nicknamed it Sir Paul’s Cathedral, after Nurse. A soaring nave-like atrium extends the full 200-metre length of the building, rising 50 metres past the three main levels of laboratories, crossed halfway by transepts and bridges, and opening up views between the teams of researchers busying away at their benches.

“Discovery without boundaries is our tagline,” says Nurse, “so we didn’t want any physical barriers between our 120 labs. It’s all about open-plan, collaborative working and direct sightlines, in an environment that I hope will encourage a sort of gentle anarchy.”
In other hands, this building could have had the thrill of the Pompidou Centre in Paris
Scientists who have moved here from the usual siloed university departments appear delighted at their newfound world of transparency and chance encounters. “I hardly ever met my research partner before,” says Nick Luscombe, whose work focuses on the computational crunching of genomic data. “But now I wave to him every morning across the bridge and we can instantly share our test results.” Further moments of gentle anarchy are encouraged with lots of break-out spaces and an open staircase (not a double helix, alas), although the designers could have tried harder to make these areas more inviting.
While the labs are well configured, the clunky hand of the HOK-PLP partnership is never far away. A big white blob squats at the bottom of the atrium like an invasive tumour, housing the 450-seat auditorium, while the public “gallery” area feels like an afterthought, occupying a corner of leftover space on the ground floor. The cacophony of materials continues, with chequerboards of wooden veneer in three different shades, whiteboard surfaces for passing boffins to jot down their brainwaves and acoustic panels bolted on to every soffit.
Things are more successful in the working guts of the building. On the uppermost floor, the huge ventilation ducts finally break out from their plasterboard hiding places and shoot up through the roof, with the majesty of a ship’s engine room. It’s a moment that makes you realise that, in other hands, this building could have had the thrill of the Pompidou Centre, in Paris. It could have celebrated the astonishing fact that this 12-storey building (a third of which is underground) weighs the same as a 25-storey tower block and expels enough air to fill an Olympic swimming pool every 10 seconds.
The building will no doubt serve the Crick’s founding purposes just fine, but it could have been so much more. Compare it with the Stirling prize-winning Sainsbury Laboratory in Cambridge and the difference is striking: the clunks cannot be excused as the inevitabilities of a working science lab.
“Sometimes in Britain we do amazing things, almost by accident,” says Nurse, referring to the miraculous foundation of the Crick. Except in this case, the accidental fumbling of the design process didn’t quite work out as hoped.
Francis Crick Institute: cathedral of science "looks better from 1,000 ft"
Hiç yorum yok:
Yorum Gönder